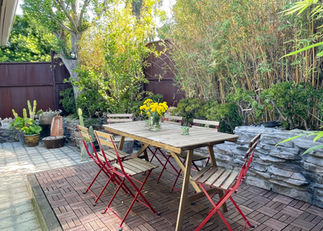
1533 Silverwood Terrace
Los Angeles, 90026
1533 Silverwood Terrace
Los Angeles, 90026
Silver Lake Post-and-Beam
Sold for:
$1,950,000
Bedrooms:
Bathrooms:
Year Built:
Interior:
2+Den
2
1956
1,679 Sq. Ft. (assessor)
4,810 Sq. Ft. (assessor)
Lot:
From the moment you enter this mid-century post-and-beam home, designed by noted architect Jack Chernoff AIA, you will be struck by dynamic lines and expansive views. Commissioned c. 1956, this sensitively designed, light-filled, split-level home showcases 180-degree western views from the Wilshire skyline to Griffith Park and the Hollywood Sign. The intimate den with custom inlaid wood floor leads to a private patio surrounded by bamboo: the perfect place for morning coffee. Step down into the dramatic vaulted ceiling living room, and enjoy the two-story brick fireplace with open hearths. This home features three generous decks for relaxing outdoors. The deck off the dining room and kitchen has a built-in BBQ and bar top for entertaining and enjoying unforgettable sunsets year-round. The open kitchen features quartz counters and restored original St. Charles cabinets. The aquamarine mosaic-tiled main level bathroom creates a spa escape by combining an expansive picture window to the private patio, vaulted wood-paneled ceiling, skylight, and sunken tub. Downstairs are two bedrooms with floor-to-ceiling sliding glass doors, accompanied by a second full bathroom. The large utility and laundry room, with surrounding windows, is perfect for an art studio. Located in the hills of Silver Lake on a quiet street, with parking for up to four cars. Street-to-street lot with mature trees and landscaping. A short tour to some of the best local spots: LAMill Coffee, Alimento, Botanica, L&E Oyster Bar, the dog park, reservoir, and meadow.
ABOUT THE ARCHITECT: JACK CHERNOFF AIA
Noted architect Jack (Jacob) Chernoff was a member of the American Institute of Architects (AIA) from 1954 until his passing in 1991. With his modernist approach, Chernoff was known for promoting designs of maximum efficiency, incorporating such elements as flat roofs and flat facades. Chernoff’s portfolio included high-end custom homes and an estimated 2,000 apartment buildings from the 1950s to the early 1960s, many of which are located within the Los Angeles City limits.

VIRTUAL TOUR (Feature may depend on browser)

For more information, contact:
Kimberly Burns Turner
Senior Estates Director | DRE# 01187679
818.383.7060
+
Matthew Letcher
Estates Director | DRE# 01946537
818.296.5205
Information provided by seller or third-party sources. Information not verified or guaranteed. Some features may be without permits. Buyer to investigate all measurements, permits and other information to their own satisfaction with appropriate professionals and official records. If your home is currently listed with another Broker, this is not intended as a solicitation. Some features may be without permits. Buyer to investigate all measurements, permits and other information to their own satisfaction with appropriate professionals and official records. Buyer to do their own investigation/confirmation about school district.






















